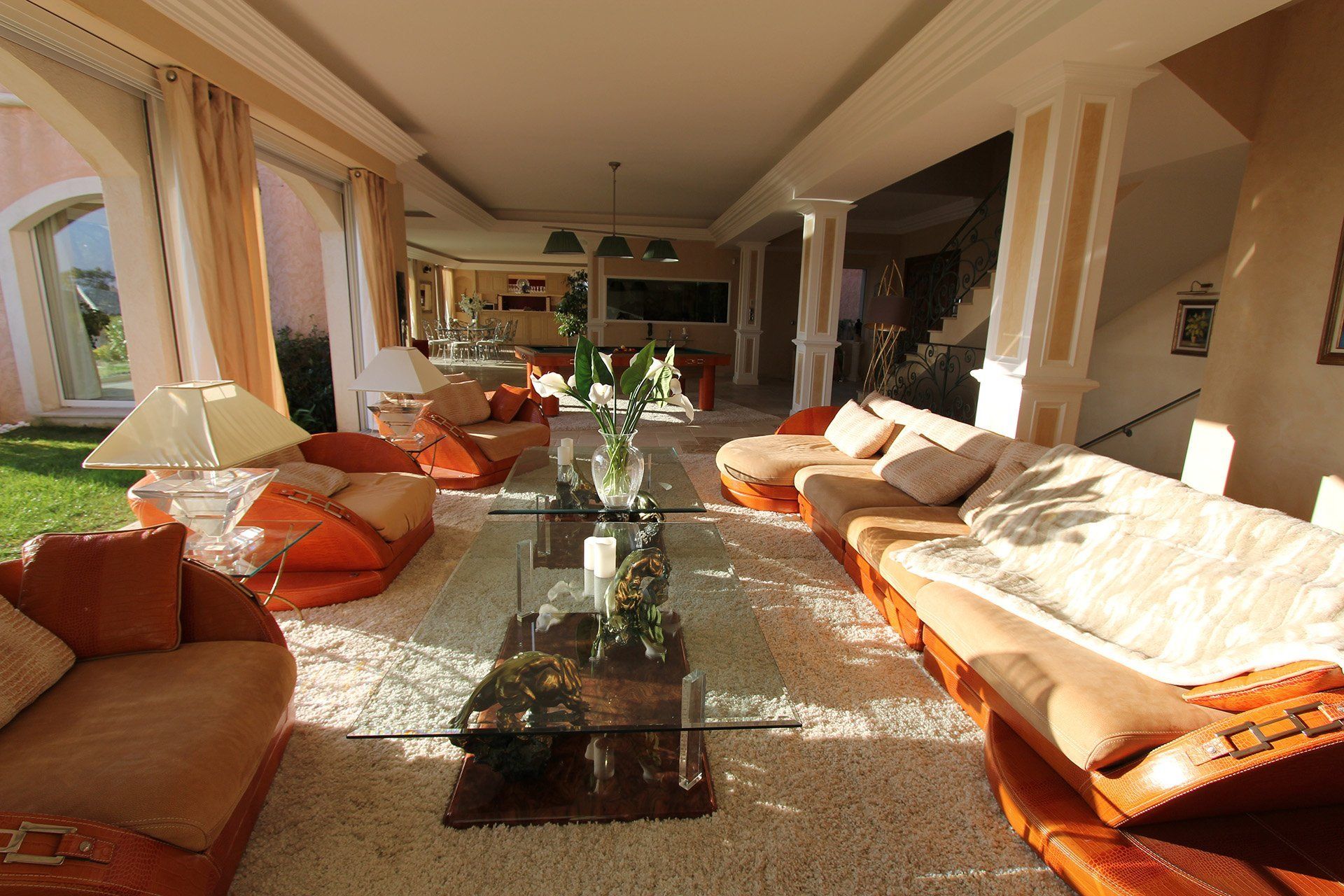Ministry of the Interior
Three-storey villa interior decoration features:
First floor
Entrance: Customized 1.80 m wide oak door
* Similar to the professional kitchen facilities of the pond, an ice maker and a beer tower are added
* Storage room
*restaurant
* Large living room, plasma screen TV, billiard room with courtyard
* The administrative office is equipped with a multi-function scanning / fax printer. The office and living room are separated by a seawater tank.
* There is a piano in the dining room where you can watch the pool
* Dressing room
* There are elevators on each floor
* Corridor leads to four separate suites, each with a view of the garden
- bedroom one: double bed room 1 meter 60
- bedroom two: double bed room 1 meter 60
- bedroom three: super bed room 1 meter 80 or double bed
- bedroom four: 2 m 3 round bed
Second floor
* 2 x 2.15 meters large suite with private entrance, private balcony, mini bar, satellite TV, safe separate telephone and Wi-Fi wireless coverage).
You can see the garden, the mountains, the swimming pool and the Mediterranean.
* 18 square meters of cloakroom
* The bathroom is equipped with crystal and gold handle and faucet
Medicinal herbal baths
* 6 bathrooms with 2 single beds
Basement: 280 m 2
* Gym with professional equipment:
- Lifting bed
- dynamometer RB3
- vibration platform
-Treadmill






